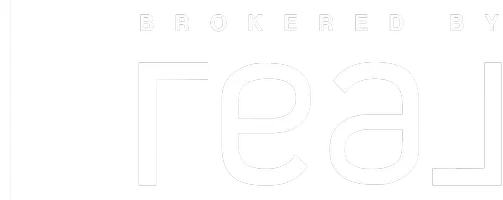3 Beds
3 Baths
1,944 SqFt
3 Beds
3 Baths
1,944 SqFt
Key Details
Property Type Single Family Home
Sub Type Freehold
Listing Status Active
Purchase Type For Sale
Square Footage 1,944 sqft
Price per Sqft $370
Subdivision Nolan Hill
MLS® Listing ID A2203545
Bedrooms 3
Half Baths 1
Originating Board Calgary Real Estate Board
Year Built 2015
Lot Size 3,702 Sqft
Acres 0.08500425
Property Sub-Type Freehold
Property Description
Location
Province AB
Rooms
Kitchen 0.0
Extra Room 1 Second level 15.00 M x 12.00 M Primary Bedroom
Extra Room 2 Second level 12.00 M x 10.00 M Bedroom
Extra Room 3 Second level 12.00 M x 9.00 M Bedroom
Extra Room 4 Second level 8.00 M x 8.00 M Den
Extra Room 5 Second level 12.00 M x 10.00 M Bonus Room
Extra Room 6 Second level 10.00 M x 9.00 M 5pc Bathroom
Interior
Heating Other, Forced air,
Cooling None
Flooring Carpeted, Hardwood, Tile
Fireplaces Number 1
Exterior
Parking Features Yes
Garage Spaces 2.0
Garage Description 2
Fence Fence
View Y/N No
Total Parking Spaces 6
Private Pool No
Building
Lot Description Garden Area
Story 2
Others
Ownership Freehold








