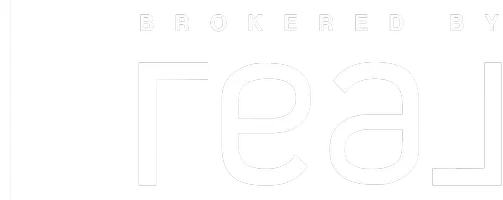4 Beds
4 Baths
1,668 SqFt
4 Beds
4 Baths
1,668 SqFt
Key Details
Property Type Single Family Home
Sub Type Freehold
Listing Status Active
Purchase Type For Sale
Square Footage 1,668 sqft
Price per Sqft $407
Subdivision Seton
MLS® Listing ID A2214431
Bedrooms 4
Half Baths 1
Originating Board Calgary Real Estate Board
Year Built 2019
Lot Size 2,841 Sqft
Acres 0.06523582
Property Sub-Type Freehold
Property Description
Location
Province AB
Rooms
Kitchen 1.0
Extra Room 1 Basement 6.67 Ft x 3.58 Ft Other
Extra Room 2 Basement 8.58 Ft x 9.00 Ft Kitchen
Extra Room 3 Basement 4.58 Ft x 4.42 Ft Pantry
Extra Room 4 Basement 9.00 Ft x 4.92 Ft Dining room
Extra Room 5 Basement 12.75 Ft x 12.83 Ft Family room
Extra Room 6 Basement 3.25 Ft x 4.33 Ft Laundry room
Interior
Heating Forced air,
Cooling Fully air conditioned
Flooring Carpeted, Ceramic Tile, Vinyl Plank
Exterior
Parking Features Yes
Garage Spaces 2.0
Garage Description 2
Fence Fence
View Y/N No
Total Parking Spaces 2
Private Pool No
Building
Lot Description Lawn
Story 2
Others
Ownership Freehold








