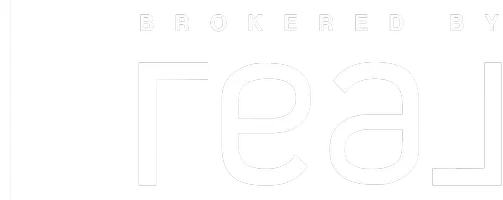4 Beds
4 Baths
1,776 SqFt
4 Beds
4 Baths
1,776 SqFt
Key Details
Property Type Single Family Home
Sub Type Freehold
Listing Status Active
Purchase Type For Sale
Square Footage 1,776 sqft
Price per Sqft $413
Subdivision Panorama Hills
MLS® Listing ID A2217377
Bedrooms 4
Half Baths 1
Originating Board Calgary Real Estate Board
Year Built 2006
Lot Size 3,788 Sqft
Acres 3788.9
Property Sub-Type Freehold
Property Description
Location
Province AB
Rooms
Kitchen 2.0
Extra Room 1 Second level 11.00 Ft x 10.00 Ft Bedroom
Extra Room 2 Second level 10.00 Ft x 10.00 Ft Bedroom
Extra Room 3 Second level 17.92 Ft x 11.92 Ft Bonus Room
Extra Room 4 Second level 7.58 Ft x 5.67 Ft 4pc Bathroom
Extra Room 5 Second level 14.58 Ft x 11.33 Ft Primary Bedroom
Extra Room 6 Second level 8.00 Ft x 4.50 Ft Other
Interior
Heating Forced air
Cooling None
Flooring Hardwood, Laminate, Tile
Fireplaces Number 1
Exterior
Parking Features Yes
Garage Spaces 2.0
Garage Description 2
Fence Fence
View Y/N No
Total Parking Spaces 4
Private Pool No
Building
Story 2
Others
Ownership Freehold








