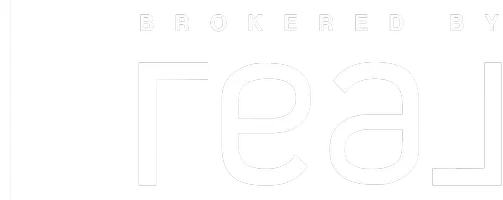5 Beds
3 Baths
1,600 SqFt
5 Beds
3 Baths
1,600 SqFt
Key Details
Property Type Single Family Home
Sub Type Freehold
Listing Status Active
Purchase Type For Sale
Square Footage 1,600 sqft
Price per Sqft $406
MLS® Listing ID SK004555
Style Bungalow
Bedrooms 5
Originating Board Saskatchewan REALTORS® Association
Year Built 2003
Lot Size 0.351 Acres
Acres 15292.0
Property Sub-Type Freehold
Property Description
Location
Province SK
Rooms
Kitchen 1.0
Extra Room 1 Basement 7 ft , 6 in X 8 ft , 9 in 3pc Bathroom
Extra Room 2 Basement 14 ft X 9 ft , 5 in Bedroom
Extra Room 3 Basement 12 ft , 10 in X 10 ft , 4 in Bedroom
Extra Room 4 Basement 28 ft , 4 in X 21 ft , 9 in Family room
Extra Room 5 Basement 7 ft , 10 in X 12 ft , 10 in Storage
Extra Room 6 Basement 16 ft , 2 in X 9 ft , 6 in Other
Interior
Heating Forced air, In Floor Heating
Fireplaces Type Conventional
Exterior
Parking Features Yes
View Y/N No
Private Pool No
Building
Lot Description Lawn, Underground sprinkler
Story 1
Architectural Style Bungalow
Others
Ownership Freehold








