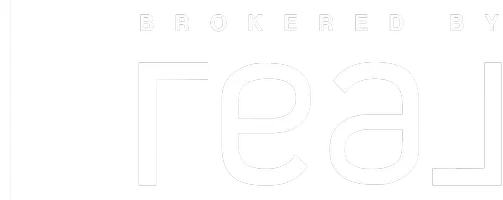3 Beds
3 Baths
2,404 SqFt
3 Beds
3 Baths
2,404 SqFt
Key Details
Property Type Single Family Home
Listing Status Active
Purchase Type For Sale
Square Footage 2,404 sqft
Price per Sqft $259
Subdivision Beachside Estate
MLS® Listing ID E4434486
Style Bungalow
Bedrooms 3
Half Baths 1
Originating Board REALTORS® Association of Edmonton
Year Built 2008
Lot Size 0.840 Acres
Acres 0.84
Property Description
Location
Province AB
Rooms
Kitchen 1.0
Extra Room 1 Main level 6.49 m X 4.25 m Living room
Extra Room 2 Main level 4.67 m X 4.55 m Dining room
Extra Room 3 Main level 3.47 m X 4.4 m Kitchen
Extra Room 4 Main level 4.22 m X 4.78 m Primary Bedroom
Extra Room 5 Main level 3.56 m X 3.65 m Bedroom 2
Extra Room 6 Main level 4.44 m X 4.08 m Bedroom 3
Interior
Heating In Floor Heating
Fireplaces Type Unknown
Exterior
Parking Features Yes
Fence Not fenced
Community Features Lake Privileges
View Y/N No
Private Pool No
Building
Story 1
Architectural Style Bungalow
Others
Virtual Tour https://youtu.be/HkoXUwm9N5Q?si=uRYV3pyZH9dZ2MwO








