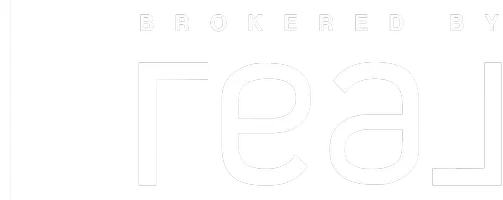2 Beds
2 Baths
1,586 SqFt
2 Beds
2 Baths
1,586 SqFt
Key Details
Property Type Single Family Home
Sub Type Freehold
Listing Status Active
Purchase Type For Sale
Square Footage 1,586 sqft
Price per Sqft $394
MLS® Listing ID R2997898
Style Ranch
Bedrooms 2
Originating Board BC Northern Real Estate Board
Year Built 1984
Lot Size 20.660 Acres
Acres 20.66
Property Sub-Type Freehold
Property Description
Location
Province BC
Rooms
Kitchen 1.0
Extra Room 1 Main level 7 ft , 3 in X 5 ft , 1 in Mud room
Extra Room 2 Main level 8 ft , 8 in X 15 ft , 4 in Laundry room
Extra Room 3 Main level 10 ft , 3 in X 7 ft , 1 in Kitchen
Extra Room 4 Main level 11 ft , 3 in X 8 ft , 1 in Dining room
Extra Room 5 Main level 19 ft , 9 in X 15 ft , 8 in Living room
Extra Room 6 Main level 14 ft , 7 in X 15 ft , 1 in Primary Bedroom
Interior
Heating Baseboard heaters, ,
Fireplaces Number 1
Exterior
Parking Features No
View Y/N Yes
View View (panoramic)
Roof Type Conventional
Private Pool No
Building
Story 1
Architectural Style Ranch
Others
Ownership Freehold
Virtual Tour https://my.matterport.com/show/?m=iWPuyd5zekc








