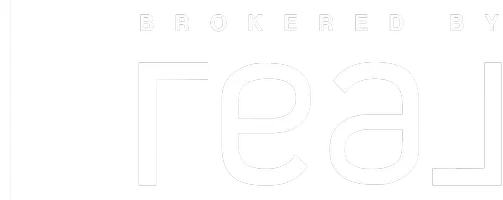3 Beds
2 Baths
883 SqFt
3 Beds
2 Baths
883 SqFt
Key Details
Property Type Single Family Home
Sub Type Freehold
Listing Status Active
Purchase Type For Sale
Square Footage 883 sqft
Price per Sqft $479
Subdivision Abbeydale
MLS® Listing ID A2217719
Style Bungalow
Bedrooms 3
Originating Board Calgary Real Estate Board
Year Built 1980
Lot Size 3,476 Sqft
Acres 0.07981504
Property Sub-Type Freehold
Property Description
Location
Province AB
Rooms
Kitchen 0.0
Extra Room 1 Basement 6.50 Ft x 5.33 Ft 3pc Bathroom
Extra Room 2 Basement 12.25 Ft x 11.08 Ft Bedroom
Extra Room 3 Main level 8.33 Ft x 5.42 Ft 4pc Bathroom
Extra Room 4 Main level 10.08 Ft x 8.75 Ft Bedroom
Extra Room 5 Main level 13.17 Ft x 10.17 Ft Primary Bedroom
Interior
Heating Forced air
Cooling None
Flooring Carpeted, Tile, Vinyl
Exterior
Parking Features Yes
Garage Spaces 1.0
Garage Description 1
Fence Fence
View Y/N No
Total Parking Spaces 1
Private Pool No
Building
Story 1
Architectural Style Bungalow
Others
Ownership Freehold








