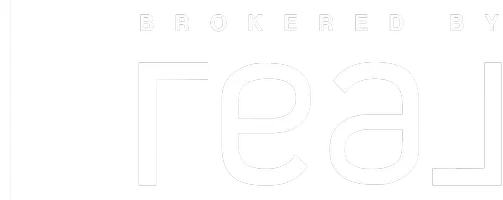2 Beds
2 Baths
927 SqFt
2 Beds
2 Baths
927 SqFt
Key Details
Property Type Single Family Home
Sub Type Freehold
Listing Status Active
Purchase Type For Sale
Square Footage 927 sqft
Price per Sqft $571
Subdivision Mount Pleasant
MLS® Listing ID A2216895
Bedrooms 2
Half Baths 1
Originating Board Calgary Real Estate Board
Year Built 1922
Lot Size 2,777 Sqft
Acres 0.06375319
Property Sub-Type Freehold
Property Description
Location
Province AB
Rooms
Kitchen 1.0
Extra Room 1 Basement 7.00 Ft x 12.75 Ft Laundry room
Extra Room 2 Basement 12.50 Ft x 16.75 Ft Furnace
Extra Room 3 Main level 4.00 Ft x 6.50 Ft Other
Extra Room 4 Main level 7.75 Ft x 12.00 Ft Kitchen
Extra Room 5 Main level 8.33 Ft x 11.17 Ft Dining room
Extra Room 6 Main level 11.00 Ft x 14.33 Ft Living room
Interior
Heating Forced air,
Cooling None
Flooring Tile, Vinyl Plank
Exterior
Parking Features Yes
Garage Spaces 1.0
Garage Description 1
Fence Fence
View Y/N No
Total Parking Spaces 2
Private Pool No
Building
Story 2
Others
Ownership Freehold








