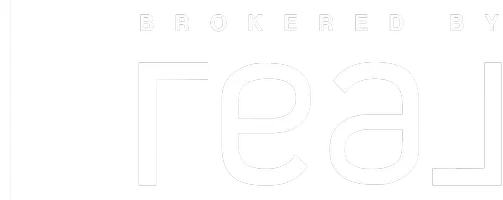4 Beds
3 Baths
1,469 SqFt
4 Beds
3 Baths
1,469 SqFt
Key Details
Property Type Townhouse
Sub Type Townhouse
Listing Status Active
Purchase Type For Sale
Square Footage 1,469 sqft
Price per Sqft $339
Subdivision Belmont
MLS® Listing ID A2218279
Bedrooms 4
Half Baths 1
Condo Fees $276/mo
Originating Board Calgary Real Estate Board
Year Built 2025
Property Sub-Type Townhouse
Property Description
Location
Province AB
Rooms
Kitchen 1.0
Extra Room 1 Second level 8.92 Ft x 5.25 Ft 2pc Bathroom
Extra Room 2 Second level 13.50 Ft x 6.17 Ft Dining room
Extra Room 3 Second level 15.00 Ft x 14.50 Ft Kitchen
Extra Room 4 Second level 19.25 Ft x 12.33 Ft Living room
Extra Room 5 Third level 14.33 Ft x 10.92 Ft Primary Bedroom
Extra Room 6 Third level 12.17 Ft x 9.50 Ft Bedroom
Interior
Heating Forced air,
Cooling None
Flooring Carpeted, Vinyl Plank
Exterior
Parking Features Yes
Garage Spaces 2.0
Garage Description 2
Fence Not fenced
Community Features Pets Allowed With Restrictions
View Y/N No
Total Parking Spaces 2
Private Pool No
Building
Story 3
Others
Ownership Condominium/Strata
Virtual Tour https://realist-media-inc.aryeo.com/videos/0196a8c4-3752-71a0-b870-c467d543b013








