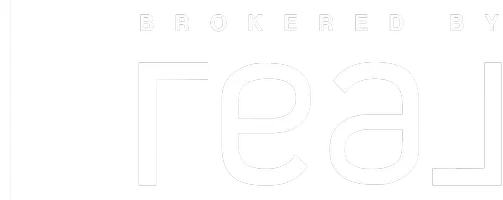3 Beds
2 Baths
1,085 SqFt
3 Beds
2 Baths
1,085 SqFt
Key Details
Property Type Single Family Home
Sub Type Freehold
Listing Status Active
Purchase Type For Sale
Square Footage 1,085 sqft
Price per Sqft $451
Subdivision Albert Park/Radisson Heights
MLS® Listing ID A2218580
Style Bungalow
Bedrooms 3
Half Baths 1
Originating Board Calgary Real Estate Board
Year Built 1965
Lot Size 5,198 Sqft
Acres 0.1193519
Property Sub-Type Freehold
Property Description
Location
Province AB
Rooms
Kitchen 1.0
Extra Room 1 Basement 31.67 Ft x 10.58 Ft Recreational, Games room
Extra Room 2 Basement 13.33 Ft x 11.75 Ft Den
Extra Room 3 Basement 6.25 Ft x 6.92 Ft 2pc Bathroom
Extra Room 4 Main level 10.00 Ft x 12.25 Ft Kitchen
Extra Room 5 Main level 11.08 Ft x 6.58 Ft Dining room
Extra Room 6 Main level 13.92 Ft x 12.50 Ft Living room
Interior
Heating Forced air
Cooling None
Flooring Ceramic Tile, Hardwood, Linoleum
Fireplaces Number 1
Exterior
Parking Features Yes
Garage Spaces 2.0
Garage Description 2
Fence Fence
View Y/N No
Total Parking Spaces 2
Private Pool No
Building
Story 1
Architectural Style Bungalow
Others
Ownership Freehold








