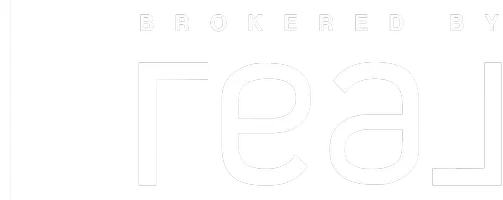5 Beds
3 Baths
5 Beds
3 Baths
OPEN HOUSE
Sat May 10, 1:00pm - 3:00pm
Key Details
Property Type Single Family Home
Sub Type Freehold
Listing Status Active
Purchase Type For Sale
MLS® Listing ID 25011428
Bedrooms 5
Half Baths 1
Originating Board Chatham Kent Association of REALTORS®
Year Built 1985
Property Sub-Type Freehold
Property Description
Location
Province ON
Rooms
Kitchen 1.0
Extra Room 1 Second level 3 ft X 5 ft Laundry room
Extra Room 2 Second level 15 ft , 5 in X 12 ft Primary Bedroom
Extra Room 3 Second level 10 ft X 12 ft , 4 in Bedroom
Extra Room 4 Second level 12 ft , 3 in X 12 ft , 1 in Bedroom
Extra Room 5 Second level 10 ft , 5 in X 11 ft , 8 in Bedroom
Extra Room 6 Second level 5 ft , 6 in X 8 ft , 9 in 4pc Ensuite bath
Interior
Heating Forced air, Furnace,
Cooling Central air conditioning
Flooring Carpet over Hardwood, Carpeted, Hardwood, Laminate, Cushion/Lino/Vinyl
Fireplaces Type Conventional
Exterior
Parking Features Yes
View Y/N No
Private Pool No
Building
Lot Description Landscaped
Story 2
Sewer Septic System
Others
Ownership Freehold








