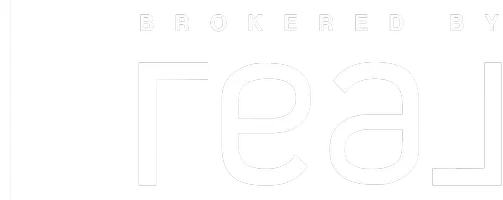6 Beds
4 Baths
2,110 SqFt
6 Beds
4 Baths
2,110 SqFt
Key Details
Property Type Single Family Home
Sub Type Freehold
Listing Status Active
Purchase Type For Sale
Square Footage 2,110 sqft
Price per Sqft $402
Subdivision Homestead
MLS® Listing ID A2218614
Bedrooms 6
Half Baths 1
Originating Board Calgary Real Estate Board
Year Built 2024
Lot Size 3,188 Sqft
Acres 3188.0
Property Sub-Type Freehold
Property Description
Location
Province AB
Rooms
Kitchen 2.0
Extra Room 1 Basement 9.75 Ft x 4.92 Ft 3pc Bathroom
Extra Room 2 Basement 9.75 Ft x 9.83 Ft Bedroom
Extra Room 3 Basement 9.75 Ft x 9.33 Ft Bedroom
Extra Room 4 Basement 13.25 Ft x 6.33 Ft Den
Extra Room 5 Basement 9.75 Ft x 11.92 Ft Kitchen
Extra Room 6 Basement 9.75 Ft x 15.42 Ft Recreational, Games room
Interior
Heating Forced air
Cooling None
Flooring Carpeted, Ceramic Tile, Vinyl
Exterior
Parking Features Yes
Garage Spaces 2.0
Garage Description 2
Fence Not fenced
View Y/N No
Total Parking Spaces 4
Private Pool No
Building
Story 2
Others
Ownership Freehold








