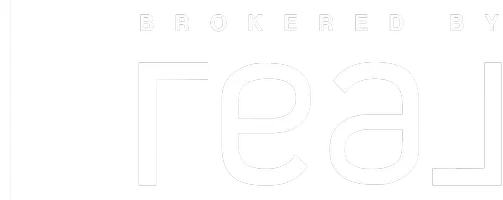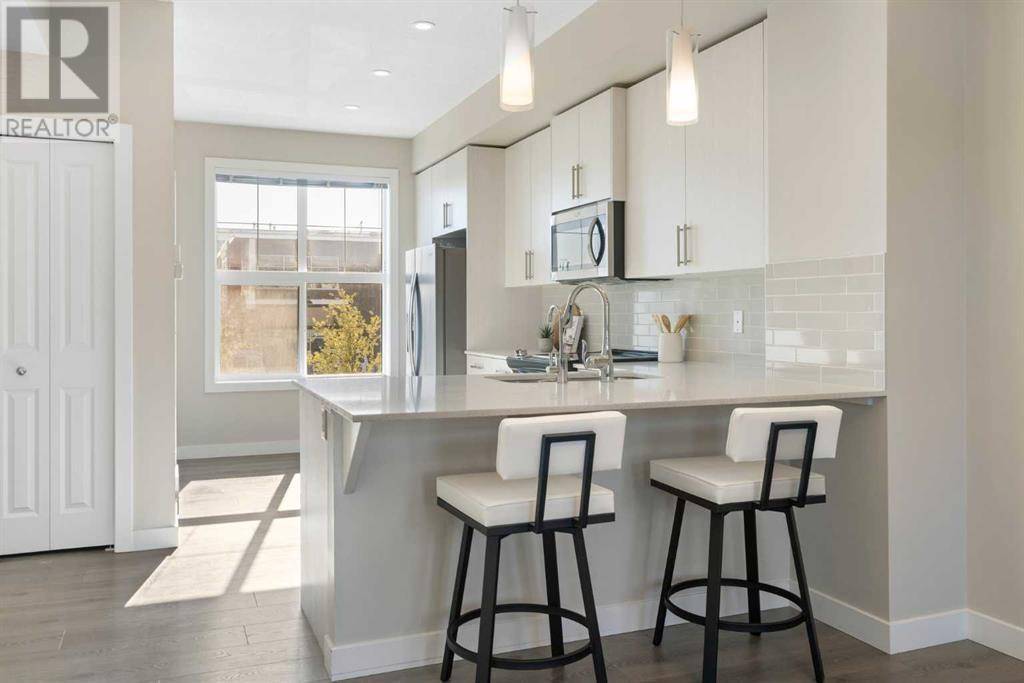2 Beds
3 Baths
1,360 SqFt
2 Beds
3 Baths
1,360 SqFt
OPEN HOUSE
Sat May 10, 2:00pm - 4:00pm
Key Details
Property Type Townhouse
Sub Type Townhouse
Listing Status Active
Purchase Type For Sale
Square Footage 1,360 sqft
Price per Sqft $330
Subdivision Legacy
MLS® Listing ID A2218264
Bedrooms 2
Half Baths 1
Condo Fees $261/mo
Originating Board Calgary Real Estate Board
Year Built 2021
Lot Size 1,196 Sqft
Acres 1196.41
Property Sub-Type Townhouse
Property Description
Location
Province AB
Rooms
Kitchen 1.0
Extra Room 1 Lower level 3.25 Ft x 10.33 Ft Foyer
Extra Room 2 Lower level 10.25 Ft x 12.00 Ft Recreational, Games room
Extra Room 3 Lower level 3.25 Ft x 10.42 Ft Furnace
Extra Room 4 Main level 5.08 Ft x 4.92 Ft 2pc Bathroom
Extra Room 5 Main level 10.42 Ft x 9.33 Ft Dining room
Extra Room 6 Main level 10.50 Ft x 16.50 Ft Kitchen
Interior
Heating Forced air
Cooling Central air conditioning
Flooring Carpeted, Laminate, Tile
Exterior
Parking Features Yes
Garage Spaces 1.0
Garage Description 1
Fence Not fenced
View Y/N No
Total Parking Spaces 2
Private Pool No
Building
Story 3
Others
Ownership Bare Land Condo
Virtual Tour https://media.calgaryrealestatephotos.ca/sites/qamezbl/unbranded








