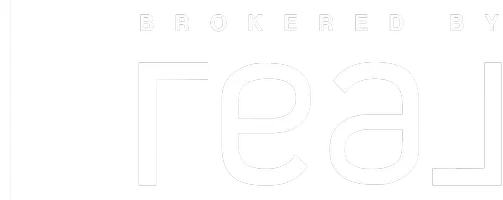4 Beds
3 Baths
1,196 SqFt
4 Beds
3 Baths
1,196 SqFt
Key Details
Property Type Single Family Home
Sub Type Freehold
Listing Status Active
Purchase Type For Sale
Square Footage 1,196 sqft
Price per Sqft $334
Subdivision Dalhousie
MLS® Listing ID A2218744
Style Bi-level
Bedrooms 4
Half Baths 2
Originating Board Calgary Real Estate Board
Year Built 1971
Lot Size 7,599 Sqft
Acres 0.1744564
Property Sub-Type Freehold
Property Description
Location
Province AB
Rooms
Kitchen 1.0
Extra Room 1 Basement 1.55 M x 2.55 M 2pc Bathroom
Extra Room 2 Basement 2.33 M x 3.84 M Bedroom
Extra Room 3 Basement 1.30 M x .96 M Storage
Extra Room 4 Basement 3.86 M x 5.25 M Family room
Extra Room 5 Basement 3.72 M x 3.45 M Furnace
Extra Room 6 Main level 2.13 M x 9.20 M 2pc Bathroom
Interior
Heating Forced air
Cooling None
Flooring Other
Fireplaces Number 1
Exterior
Parking Features Yes
Garage Spaces 1.0
Garage Description 1
Fence Partially fenced
View Y/N No
Total Parking Spaces 2
Private Pool No
Building
Lot Description Lawn
Architectural Style Bi-level
Others
Ownership Freehold
Virtual Tour https://youriguide.com/26_dalgetty_pl_nw_calgary_ab/








