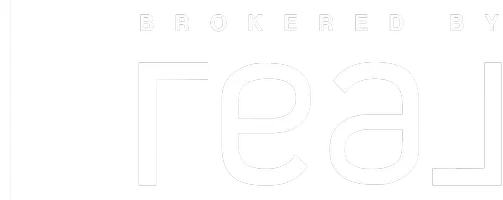3 Beds
4 Baths
1,981 SqFt
3 Beds
4 Baths
1,981 SqFt
Key Details
Property Type Single Family Home
Sub Type Freehold
Listing Status Active
Purchase Type For Sale
Square Footage 1,981 sqft
Price per Sqft $365
Subdivision Panorama Hills
MLS® Listing ID A2216465
Bedrooms 3
Half Baths 1
Originating Board Calgary Real Estate Board
Year Built 2008
Lot Size 5,059 Sqft
Acres 0.11613953
Property Sub-Type Freehold
Property Description
Location
Province AB
Rooms
Kitchen 1.0
Extra Room 1 Basement 13.92 Ft x 8.92 Ft Recreational, Games room
Extra Room 2 Basement 23.92 Ft x 9.75 Ft Living room
Extra Room 3 Basement 9.50 Ft x 6.67 Ft Den
Extra Room 4 Basement 7.92 Ft x 4.92 Ft 4pc Bathroom
Extra Room 5 Main level 11.58 Ft x 11.33 Ft Kitchen
Extra Room 6 Main level 10.50 Ft x 8.50 Ft Dining room
Interior
Heating Forced air
Cooling None
Flooring Carpeted, Hardwood, Laminate, Tile
Fireplaces Number 1
Exterior
Parking Features Yes
Garage Spaces 2.0
Garage Description 2
Fence Fence
View Y/N No
Total Parking Spaces 4
Private Pool No
Building
Story 2
Others
Ownership Freehold
Virtual Tour https://home.newlisting.io/246pantegoterracenw/?mls








