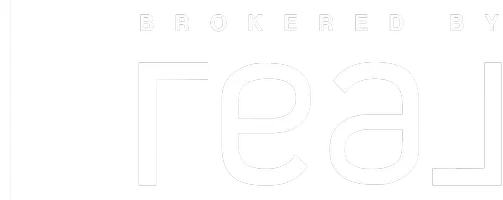4 Beds
2 Baths
2,298 SqFt
4 Beds
2 Baths
2,298 SqFt
Key Details
Property Type Single Family Home
Sub Type Leasehold
Listing Status Active
Purchase Type For Sale
Square Footage 2,298 sqft
Price per Sqft $304
Subdivision Redwood Meadows
MLS® Listing ID A2216223
Bedrooms 4
Originating Board Calgary Real Estate Board
Year Built 1991
Lot Size 0.300 Acres
Acres 0.3
Property Sub-Type Leasehold
Property Description
Location
Province AB
Rooms
Kitchen 1.0
Extra Room 1 Lower level 17.08 Ft x 15.17 Ft Recreational, Games room
Extra Room 2 Lower level 10.83 Ft x 9.83 Ft Bedroom
Extra Room 3 Main level 14.83 Ft x 14.58 Ft Living room
Extra Room 4 Main level 14.83 Ft x 9.17 Ft Dining room
Extra Room 5 Main level 15.00 Ft x 9.25 Ft Kitchen
Extra Room 6 Main level 10.83 Ft x 7.00 Ft Breakfast
Interior
Heating Forced air
Cooling None
Flooring Carpeted, Ceramic Tile, Laminate
Fireplaces Number 1
Exterior
Parking Features Yes
Garage Spaces 2.0
Garage Description 2
Fence Not fenced
View Y/N No
Total Parking Spaces 2
Private Pool No
Building
Story 2
Sewer Municipal sewage system
Others
Ownership Leasehold








