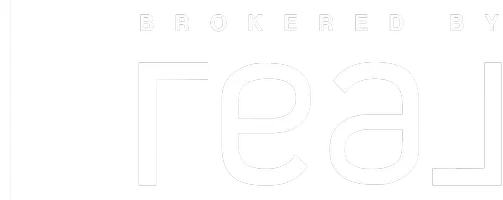4 Beds
3 Baths
2,500 SqFt
4 Beds
3 Baths
2,500 SqFt
Key Details
Property Type Single Family Home
Sub Type Freehold
Listing Status Active
Purchase Type For Sale
Square Footage 2,500 sqft
Price per Sqft $395
MLS® Listing ID X12137621
Bedrooms 4
Half Baths 1
Originating Board Toronto Regional Real Estate Board
Property Sub-Type Freehold
Property Description
Location
Province ON
Rooms
Kitchen 0.0
Extra Room 1 Second level 3.53 m X 3.47 m Bedroom 2
Extra Room 2 Second level 4.98 m X 4.4 m Bedroom 3
Extra Room 3 Second level 5.52 m X 3.93 m Bedroom 4
Extra Room 4 Main level 3.49 m X 4.41 m Living room
Extra Room 5 Main level 3.64 m X 3.6 m Dining room
Extra Room 6 Main level 3.64 m X 3.6 m Dining room
Interior
Heating Forced air
Cooling Central air conditioning
Flooring Hardwood, Ceramic, Carpeted
Exterior
Parking Features Yes
View Y/N No
Total Parking Spaces 4
Private Pool No
Building
Story 2
Sewer Sanitary sewer
Others
Ownership Freehold
Virtual Tour https://drive.google.com/file/d/1bn_XNMjANO_wqib-Hvn_qgpj6Cw-Qg2d/view








