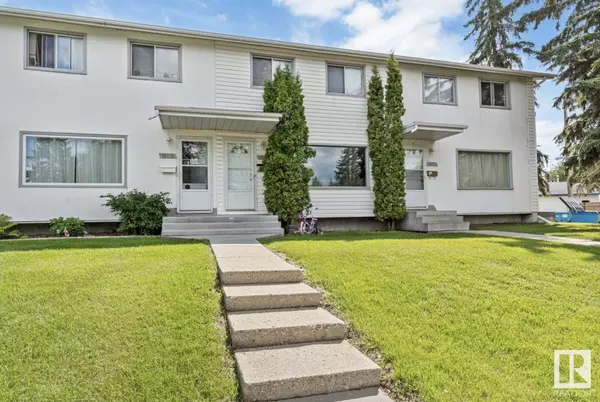UPDATED:
Key Details
Property Type Townhouse
Sub Type Townhouse
Listing Status Active
Purchase Type For Sale
Square Footage 1,066 sqft
Price per Sqft $168
Subdivision Mayfield
MLS® Listing ID E4446457
Bedrooms 3
Half Baths 1
Condo Fees $420/mo
Year Built 1964
Property Sub-Type Townhouse
Source REALTORS® Association of Edmonton
Property Description
Location
Province AB
Rooms
Kitchen 1.0
Extra Room 1 Basement 4.63 m X 3.27 m Family room
Extra Room 2 Main level 4.72 m X 4.12 m Living room
Extra Room 3 Main level 3.63 m X 3.59 m Kitchen
Extra Room 4 Upper Level 2.86 m X 4.13 m Primary Bedroom
Extra Room 5 Upper Level 2.86 m X 2.85 m Bedroom 2
Extra Room 6 Upper Level 2.85 m X 2.87 m Bedroom 3
Interior
Heating Forced air
Exterior
Parking Features No
Fence Fence
Community Features Public Swimming Pool
View Y/N No
Private Pool No
Building
Story 2
Others
Ownership Condominium/Strata
- Cranston, AB Homes For Sale
- Mahogany, AB Homes For Sale
- Auburn Bay, AB Homes For Sale
- Bridlewood, AB Homes For Sale
- Evergreen, AB Homes For Sale
- Silverado, AB Homes For Sale
- Tuscany, AB Homes For Sale
- Sage Hill, AB Homes For Sale
- Evanston, AB Homes For Sale
- Calgary, AB Homes For Sale
- Airdrie, AB Homes For Sale
- Okotoks, AB Homes For Sale
- Chestermere, AB Homes For Sale
- Beddington Heights, AB Homes For Sale
- Shawnee Slopes, AB Homes For Sale
- Skyview Ranch, AB Homes For Sale




