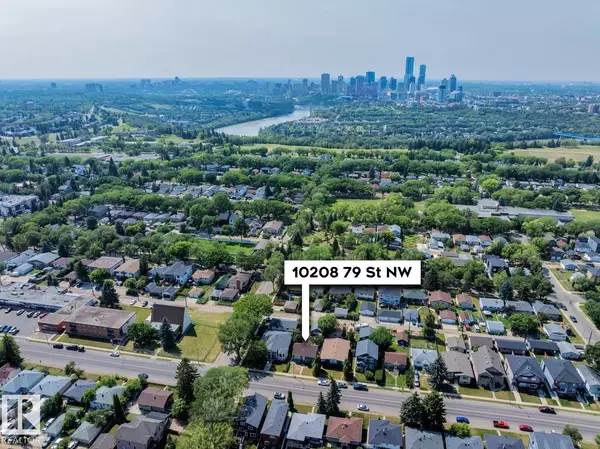UPDATED:
Key Details
Property Type Single Family Home
Sub Type Freehold
Listing Status Active
Purchase Type For Sale
Square Footage 1,567 sqft
Price per Sqft $363
Subdivision Forest Heights (Edmonton)
MLS® Listing ID E4449681
Bedrooms 6
Year Built 1955
Lot Size 6,278 Sqft
Acres 0.14413163
Property Sub-Type Freehold
Source REALTORS® Association of Edmonton
Property Description
Location
Province AB
Rooms
Kitchen 1.0
Extra Room 1 Basement 3.45 m X 4.01 m Bedroom 5
Extra Room 2 Basement 3.01 m X 3.94 m Bedroom 6
Extra Room 3 Basement 2.02 m X 3.91 m Second Kitchen
Extra Room 4 Basement 5.56 m X 3.95 m Recreation room
Extra Room 5 Basement 1.12 m X 2.68 m Utility room
Extra Room 6 Main level 4.55 m X 4.31 m Living room
Interior
Heating Forced air
Exterior
Parking Features Yes
Fence Fence
Community Features Public Swimming Pool
View Y/N No
Total Parking Spaces 4
Private Pool No
Building
Story 1.5
Others
Ownership Freehold
- Cranston, AB Homes For Sale
- Mahogany, AB Homes For Sale
- Auburn Bay, AB Homes For Sale
- Bridlewood, AB Homes For Sale
- Evergreen, AB Homes For Sale
- Silverado, AB Homes For Sale
- Tuscany, AB Homes For Sale
- Sage Hill, AB Homes For Sale
- Evanston, AB Homes For Sale
- Calgary, AB Homes For Sale
- Airdrie, AB Homes For Sale
- Okotoks, AB Homes For Sale
- Chestermere, AB Homes For Sale
- Beddington Heights, AB Homes For Sale
- Shawnee Slopes, AB Homes For Sale
- Skyview Ranch, AB Homes For Sale




