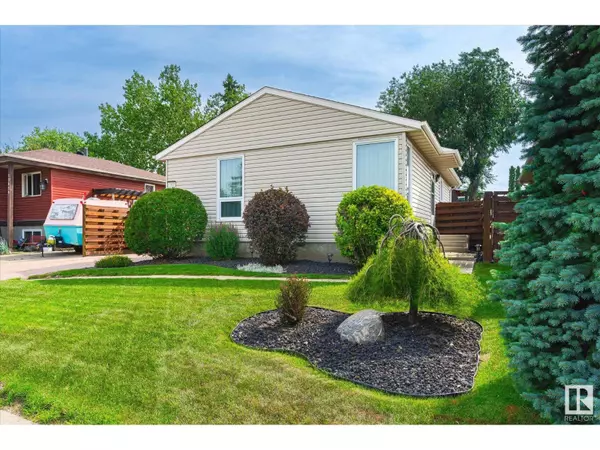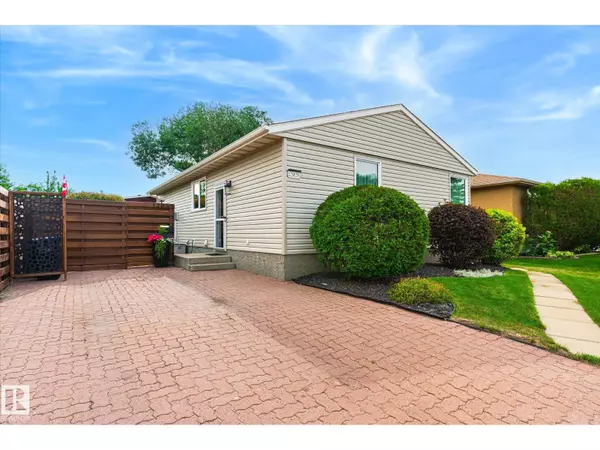UPDATED:
Key Details
Property Type Single Family Home
Sub Type Freehold
Listing Status Active
Purchase Type For Sale
Square Footage 1,057 sqft
Price per Sqft $349
Subdivision Bannerman
MLS® Listing ID E4451495
Style Bungalow
Bedrooms 4
Half Baths 1
Year Built 1978
Lot Size 5,037 Sqft
Acres 0.115655206
Property Sub-Type Freehold
Source REALTORS® Association of Edmonton
Property Description
Location
Province AB
Rooms
Kitchen 1.0
Extra Room 1 Lower level 3.23 m X 7.34 m Family room
Extra Room 2 Lower level 3.89 m X 2.43 m Den
Extra Room 3 Lower level 2.23 m X 3.45 m Bedroom 4
Extra Room 4 Lower level 3.97 m X 3.79 m Laundry room
Extra Room 5 Lower level 3.97 m X 2.43 m Storage
Extra Room 6 Main level 3.73 m X 5.38 m Living room
Interior
Heating Forced air
Exterior
Parking Features No
Fence Fence
View Y/N No
Total Parking Spaces 4
Private Pool No
Building
Story 1
Architectural Style Bungalow
Others
Ownership Freehold
- Cranston, AB Homes For Sale
- Mahogany, AB Homes For Sale
- Auburn Bay, AB Homes For Sale
- Bridlewood, AB Homes For Sale
- Evergreen, AB Homes For Sale
- Silverado, AB Homes For Sale
- Tuscany, AB Homes For Sale
- Sage Hill, AB Homes For Sale
- Evanston, AB Homes For Sale
- Calgary, AB Homes For Sale
- Airdrie, AB Homes For Sale
- Okotoks, AB Homes For Sale
- Chestermere, AB Homes For Sale
- Beddington Heights, AB Homes For Sale
- Shawnee Slopes, AB Homes For Sale
- Skyview Ranch, AB Homes For Sale




