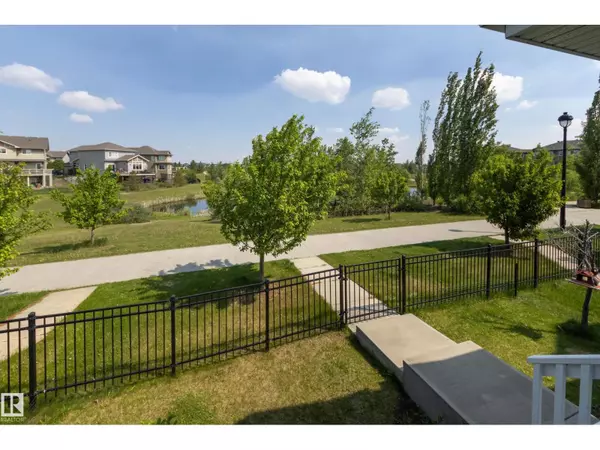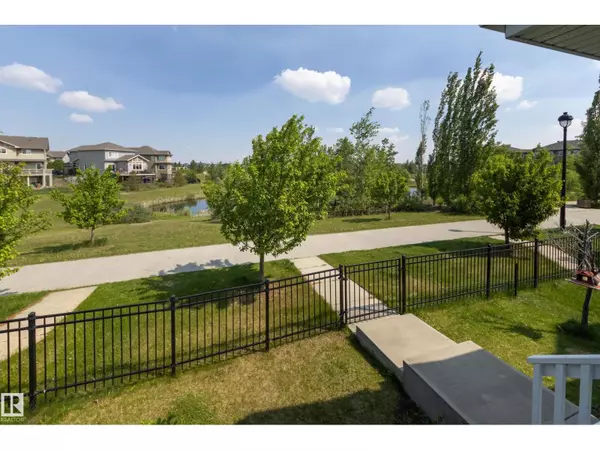UPDATED:
Key Details
Property Type Single Family Home
Sub Type Freehold
Listing Status Active
Purchase Type For Sale
Square Footage 1,481 sqft
Price per Sqft $313
Subdivision Chappelle Area
MLS® Listing ID E4452532
Bedrooms 2
Half Baths 1
Year Built 2012
Property Sub-Type Freehold
Source REALTORS® Association of Edmonton
Property Description
Location
Province AB
Rooms
Kitchen 1.0
Extra Room 1 Main level 4.58 m X 3.78 m Living room
Extra Room 2 Main level 3.06 m X 4.75 m Dining room
Extra Room 3 Main level 2.72 m X 4.46 m Kitchen
Extra Room 4 Main level 2.72 m X 2.6 m Office
Extra Room 5 Upper Level 3.99 m X 4.79 m Primary Bedroom
Extra Room 6 Upper Level 2.79 m X 3.18 m Bedroom 2
Interior
Heating Forced air
Exterior
Parking Features Yes
View Y/N No
Total Parking Spaces 4
Private Pool No
Building
Story 2
Others
Ownership Freehold
- Cranston, AB Homes For Sale
- Mahogany, AB Homes For Sale
- Auburn Bay, AB Homes For Sale
- Bridlewood, AB Homes For Sale
- Evergreen, AB Homes For Sale
- Silverado, AB Homes For Sale
- Tuscany, AB Homes For Sale
- Sage Hill, AB Homes For Sale
- Evanston, AB Homes For Sale
- Calgary, AB Homes For Sale
- Airdrie, AB Homes For Sale
- Okotoks, AB Homes For Sale
- Chestermere, AB Homes For Sale
- Beddington Heights, AB Homes For Sale
- Shawnee Slopes, AB Homes For Sale
- Skyview Ranch, AB Homes For Sale




