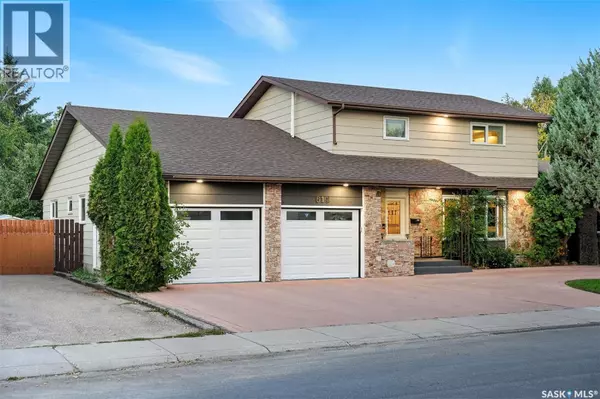
UPDATED:
Key Details
Property Type Single Family Home
Sub Type Freehold
Listing Status Active
Purchase Type For Sale
Square Footage 2,700 sqft
Price per Sqft $191
Subdivision Lakeview Sa
MLS® Listing ID SK017863
Style 2 Level
Bedrooms 4
Year Built 1982
Lot Size 6,671 Sqft
Acres 6671.0
Property Sub-Type Freehold
Source Saskatchewan REALTORS® Association
Property Description
Location
Province SK
Rooms
Kitchen 1.0
Extra Room 1 Second level 16 ft , 7 in X 7 ft , 10 in Dining nook
Extra Room 2 Second level 13 ft , 9 in X 13 ft , 3 in Bedroom
Extra Room 3 Second level 13 ft , 10 in X 13 ft , 1 in Bedroom
Extra Room 4 Second level 9 ft , 8 in X 5 ft , 9 in Den
Extra Room 5 Second level x x x 4pc Bathroom
Extra Room 6 Main level 7 ft , 6 in X 6 ft Foyer
Interior
Heating Baseboard heaters, , Other
Cooling Wall unit, Air exchanger, Window air conditioner
Exterior
Parking Features Yes
Fence Fence
View Y/N No
Private Pool No
Building
Lot Description Lawn
Story 2
Architectural Style 2 Level
Others
Ownership Freehold
- Cranston, AB Homes For Sale
- Mahogany, AB Homes For Sale
- Auburn Bay, AB Homes For Sale
- Bridlewood, AB Homes For Sale
- Evergreen, AB Homes For Sale
- Silverado, AB Homes For Sale
- Tuscany, AB Homes For Sale
- Sage Hill, AB Homes For Sale
- Evanston, AB Homes For Sale
- Calgary, AB Homes For Sale
- Airdrie, AB Homes For Sale
- Okotoks, AB Homes For Sale
- Chestermere, AB Homes For Sale
- Beddington Heights, AB Homes For Sale
- Shawnee Slopes, AB Homes For Sale
- Skyview Ranch, AB Homes For Sale





