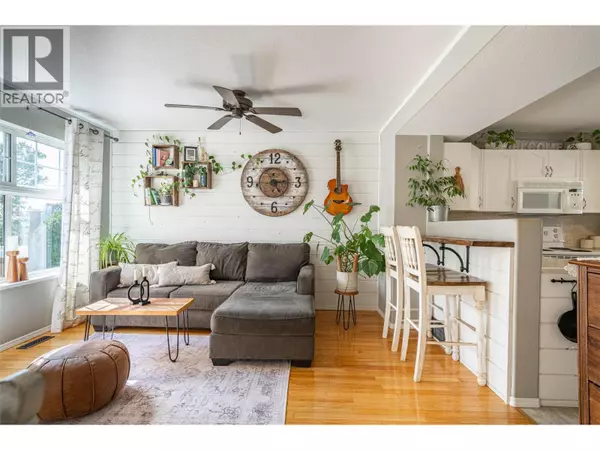
UPDATED:
Key Details
Property Type Townhouse
Sub Type Townhouse
Listing Status Active
Purchase Type For Sale
Square Footage 1,550 sqft
Price per Sqft $296
Subdivision Armstrong/ Spall.
MLS® Listing ID 10362891
Style Other
Bedrooms 3
Half Baths 1
Condo Fees $317/mo
Year Built 1993
Property Sub-Type Townhouse
Source Association of Interior REALTORS®
Property Description
Location
Province BC
Zoning Unknown
Rooms
Kitchen 1.0
Extra Room 1 Second level 10'11'' x 9'10'' Bedroom
Extra Room 2 Second level 13'10'' x 10'9'' Bedroom
Extra Room 3 Second level 8'8'' x 4'11'' Full bathroom
Extra Room 4 Second level 13' x 11'10'' Primary Bedroom
Extra Room 5 Basement 9'2'' x 8' Laundry room
Extra Room 6 Basement 19'5'' x 13'3'' Family room
Interior
Heating Forced air
Fireplaces Number 1
Fireplaces Type Unknown
Exterior
Parking Features Yes
Fence Fence
View Y/N No
Total Parking Spaces 2
Private Pool No
Building
Story 3
Sewer Municipal sewage system
Architectural Style Other
Others
Ownership Strata
Virtual Tour https://my.matterport.com/show/?m=z3BYxyxXNg7
- Cranston, AB Homes For Sale
- Mahogany, AB Homes For Sale
- Auburn Bay, AB Homes For Sale
- Bridlewood, AB Homes For Sale
- Evergreen, AB Homes For Sale
- Silverado, AB Homes For Sale
- Tuscany, AB Homes For Sale
- Sage Hill, AB Homes For Sale
- Evanston, AB Homes For Sale
- Calgary, AB Homes For Sale
- Airdrie, AB Homes For Sale
- Okotoks, AB Homes For Sale
- Chestermere, AB Homes For Sale
- Beddington Heights, AB Homes For Sale
- Shawnee Slopes, AB Homes For Sale
- Skyview Ranch, AB Homes For Sale





