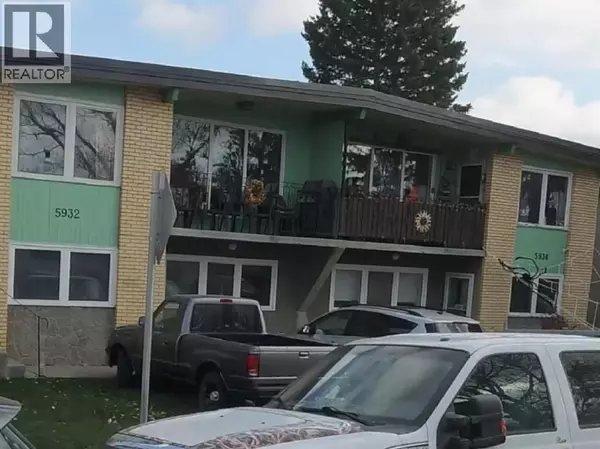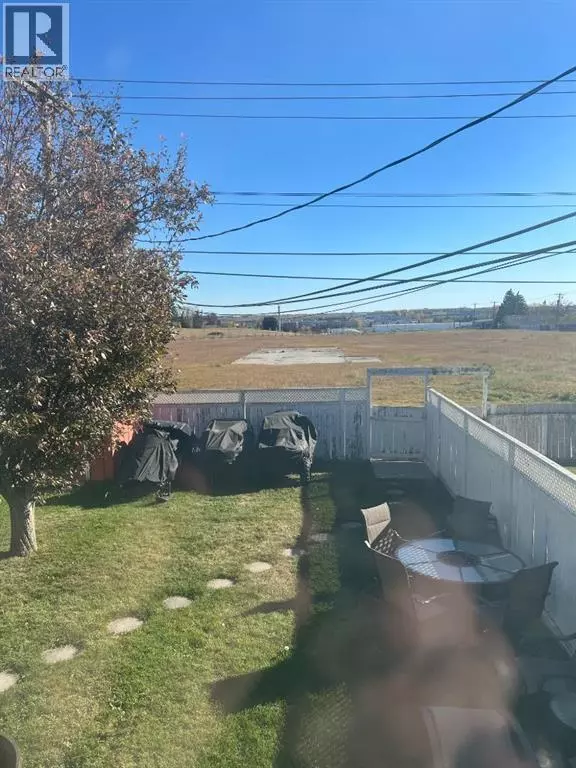
UPDATED:
Key Details
Property Type Multi-Family
Sub Type Freehold
Listing Status Active
Purchase Type For Sale
Square Footage 1,171 sqft
Price per Sqft $725
Subdivision Thorncliffe
MLS® Listing ID A2263828
Style Bungalow
Bedrooms 9
Year Built 1969
Lot Size 7,007 Sqft
Acres 0.1608656
Property Sub-Type Freehold
Source Calgary Real Estate Board
Property Description
Location
Province AB
Rooms
Kitchen 1.0
Extra Room 1 Basement 18.25 Ft x 10.17 Ft Recreational, Games room
Extra Room 2 Basement 13.67 Ft x 10.67 Ft Office
Extra Room 3 Basement 9.50 Ft x 8.00 Ft Storage
Extra Room 4 Basement 12.33 Ft x 9.58 Ft Bedroom
Extra Room 5 Basement 12.00 Ft x 10.67 Ft Bedroom
Extra Room 6 Basement 9.50 Ft x 7.58 Ft 4pc Bathroom
Interior
Heating Forced air,
Cooling See Remarks
Flooring Hardwood, Linoleum
Exterior
Parking Features No
Fence Fence
View Y/N No
Total Parking Spaces 2
Private Pool No
Building
Lot Description Landscaped
Story 1
Architectural Style Bungalow
Others
Ownership Freehold
- Cranston, AB Homes For Sale
- Mahogany, AB Homes For Sale
- Auburn Bay, AB Homes For Sale
- Bridlewood, AB Homes For Sale
- Evergreen, AB Homes For Sale
- Silverado, AB Homes For Sale
- Tuscany, AB Homes For Sale
- Sage Hill, AB Homes For Sale
- Evanston, AB Homes For Sale
- Calgary, AB Homes For Sale
- Airdrie, AB Homes For Sale
- Okotoks, AB Homes For Sale
- Chestermere, AB Homes For Sale
- Beddington Heights, AB Homes For Sale
- Shawnee Slopes, AB Homes For Sale
- Skyview Ranch, AB Homes For Sale





